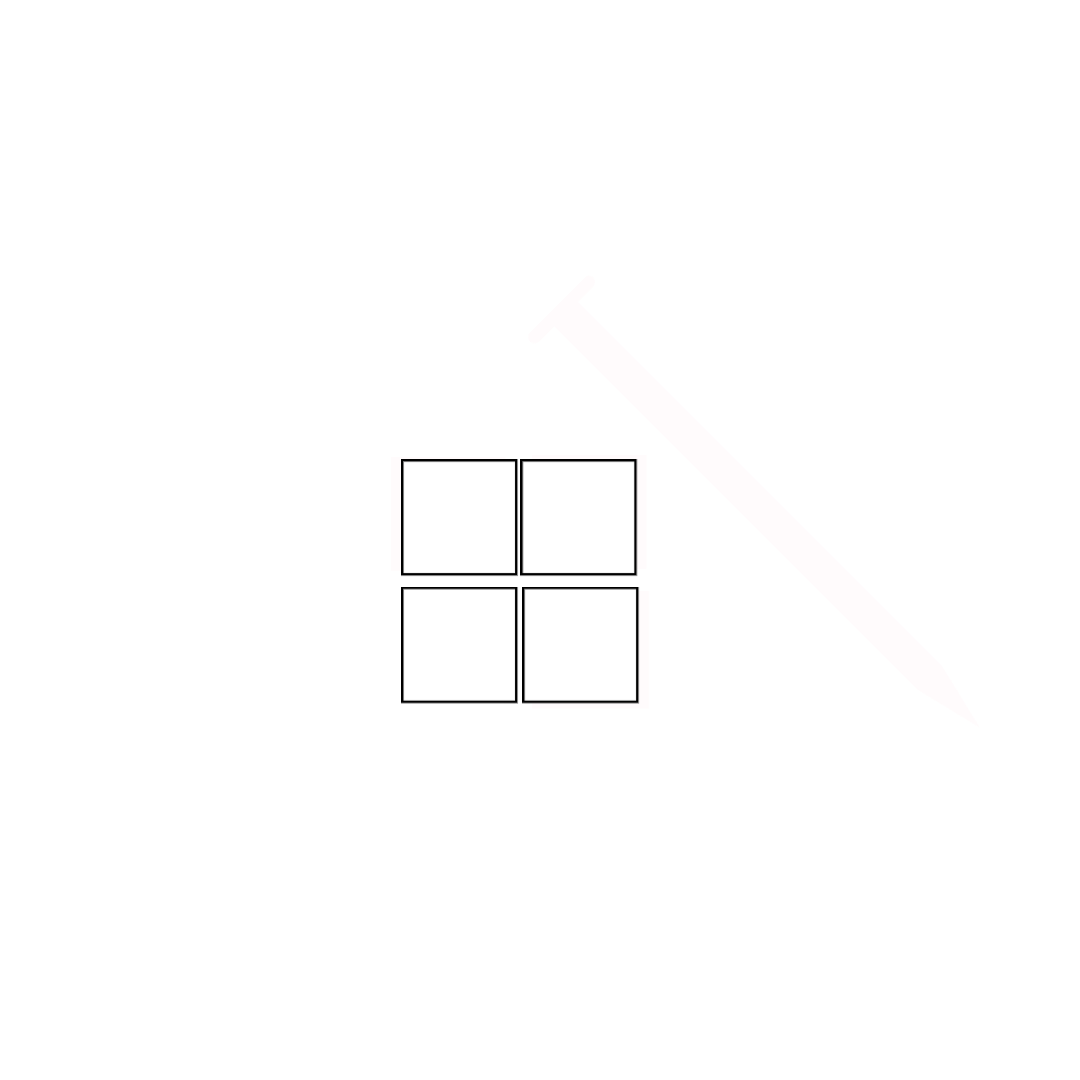OUR BUILD PROCESS
- We want to first thank you for considering us for an opportunity to earn your business and build your dream home! We believe that the more information we can give you regarding our process, company and your overall dream home the better. It's time to break ground on what our process looks like:
PRE-CONSTRUCTION PHASE
BUDGET
Determining a budget can be the most challenging part of any project. Are you financing your new home with a bank? If you are, then you will need to know what you are pre-qualified for to borrow. It is vital to know this going into a new construction project, even before purchasing your land. If you are financing the project yourselves, you will probably have a budget in mind already.
LAND
If you do not already have the land you want to build on, it is now the stage to locate land or contact us to help aid you in locating land in the area you wish to have your build home. We can help in determining if there is any covenants, restrictions, utility access, if the property has been surveyed, if there is sewer or septic and if it is septic if a soil test has been conducted.
BLUE PRINTS
Once the budget has been established and land purchased, we will then need blueprints. Blueprints should include elevations, floor plans, roof plans, electrical plans, and anything else needed to build your home.
PERMITTING
Once we get a signed Construction Contract we can begin the pre-construction process. This includes building location, utilities, survey documents, soil test etc. This is the information we will need to pull your building permit.
KICKOFF MEETING
This meeting will be scheduled to go over the Construction process, answer any questions, discuss your design process, specifications, selections and allowances.
CONSTRUCTION PHASE
SITE PREPARATION
Once the building permit has been pulled we can start the site prep. This usually begins with a construction entrance for the site and a permit box getting installed.
FOUNDATION
Once Site Prep is complete we can start forming for your home’s foundation. This is a very critical phase of construction and we take it very seriously. Your foundation will be built according to the foundation drawing on your house plan and per our Engineers review. We allow the concrete to cure adequately before moving to the next stage of construction.
CONSTRUCTION
This is an exciting stage because you will get to see your house take shape. Through framing, roofing, siding, installing your windows and doors, painting, adding decks etc. the exterior of the house takes shape and should look just like your design. On the inside we simultaneously start installing plumbing, HVAC, Electrical, Insulation, sheetrock, interior trim, cabinets, countertops etc. until the entire house is completed.
FINAL WALK THROUGH
Throughout the entire construction of your home, we will meet with you to discuss items. This specific walk through is your opportunity to help us identify any defects that we may have missed. You actually recommend that you walk through the house on your own taking your own time before we meet. This way we can get a complete list of any defects that need to be taken care of before you move in. Once all defects have been corrected and the final cleaning and painting touch ups are done, we will schedule the Certificate of Occupancy inspection with the permitting office, do final photos and video of the property, and then you are ready to move in!

